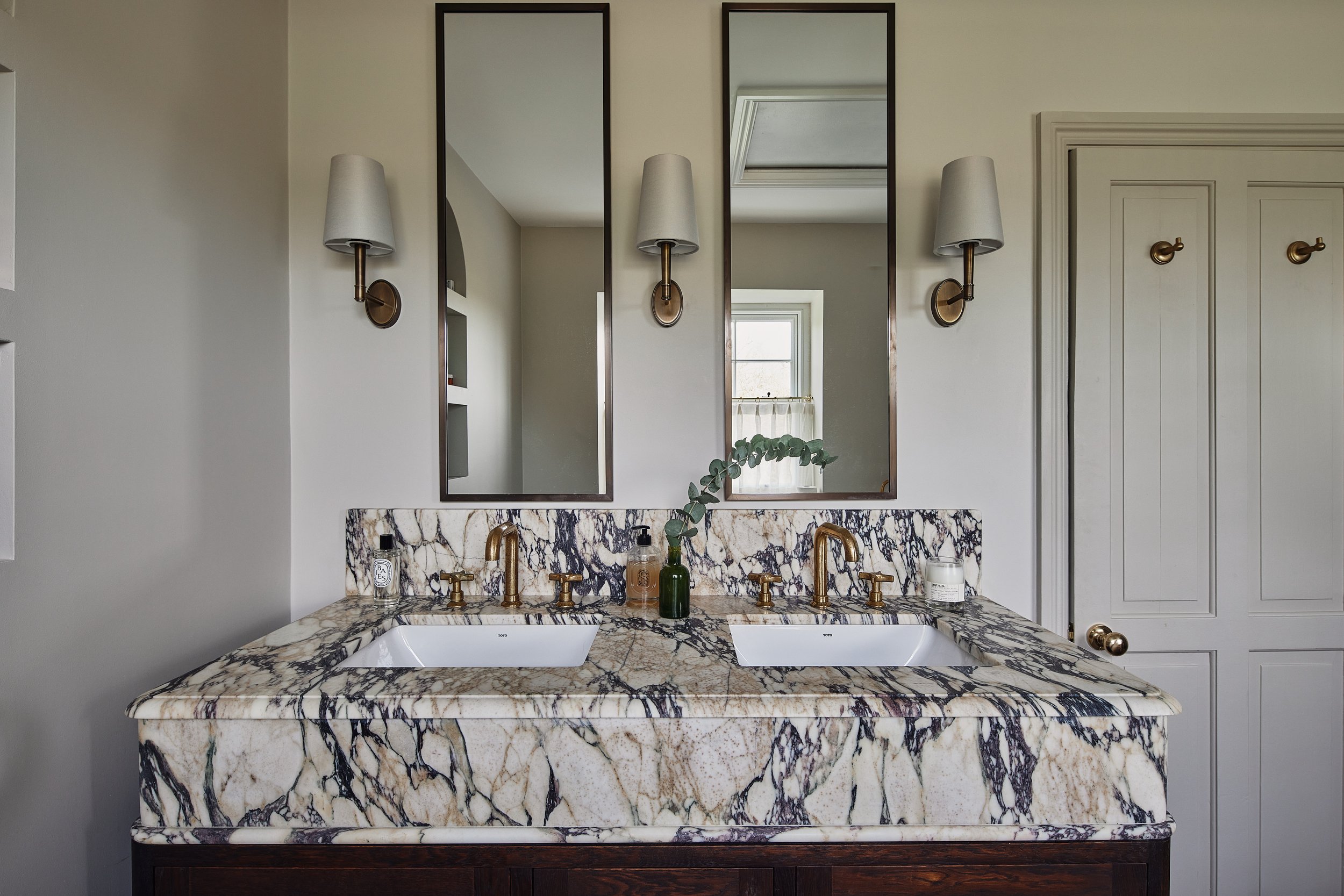
-
Material selection was crucial for this project—sourcing new oak beams to match the original ones, and adding open joists throughout the new extension to make the new build feel less new. They installed character-grade oak floors in creamy tones of shale, limed and smoked, cobbles for the boot room and utility, and limestone checkerboard tiles in the entry hall to give it a reclaimed and found feel. Blank Slate moved the entrance to the center, creating perfect symmetry and a large open reception area with a bespoke staircase featuring large curved steps at the base.
Bari added rich marble to each of the bathrooms, creating feature showers in both the family bathroom and the en-suite. Despite their small size, she aimed to make these spaces impactful through the choice of materials and clever partitioning. As a result, the Wiltshire Farmhouse project is a calm haven with a neutral palette of earthy tones and layered textures, embodying the Blank Slate approach perfectly.
WILSHIRE FARMHOUSE
THE PROJECT BRIEF




















